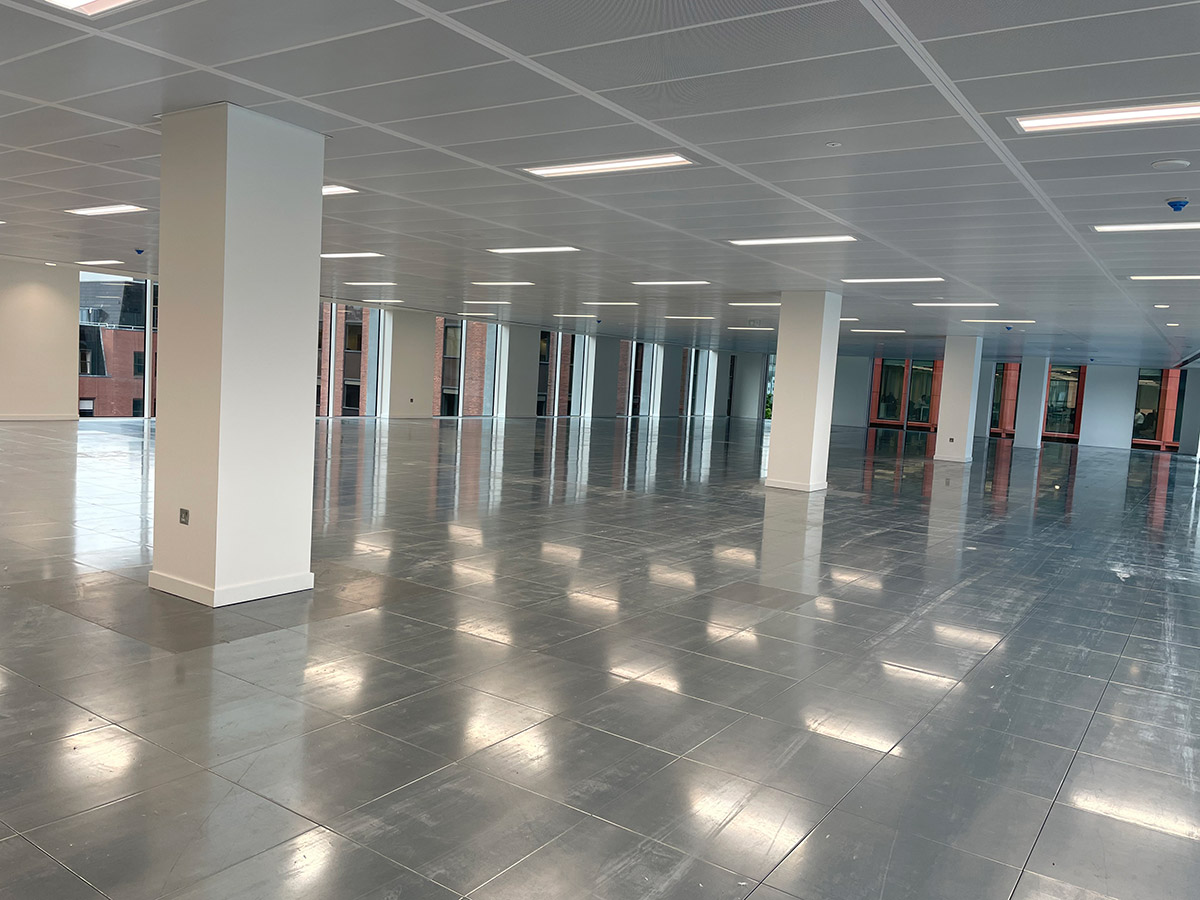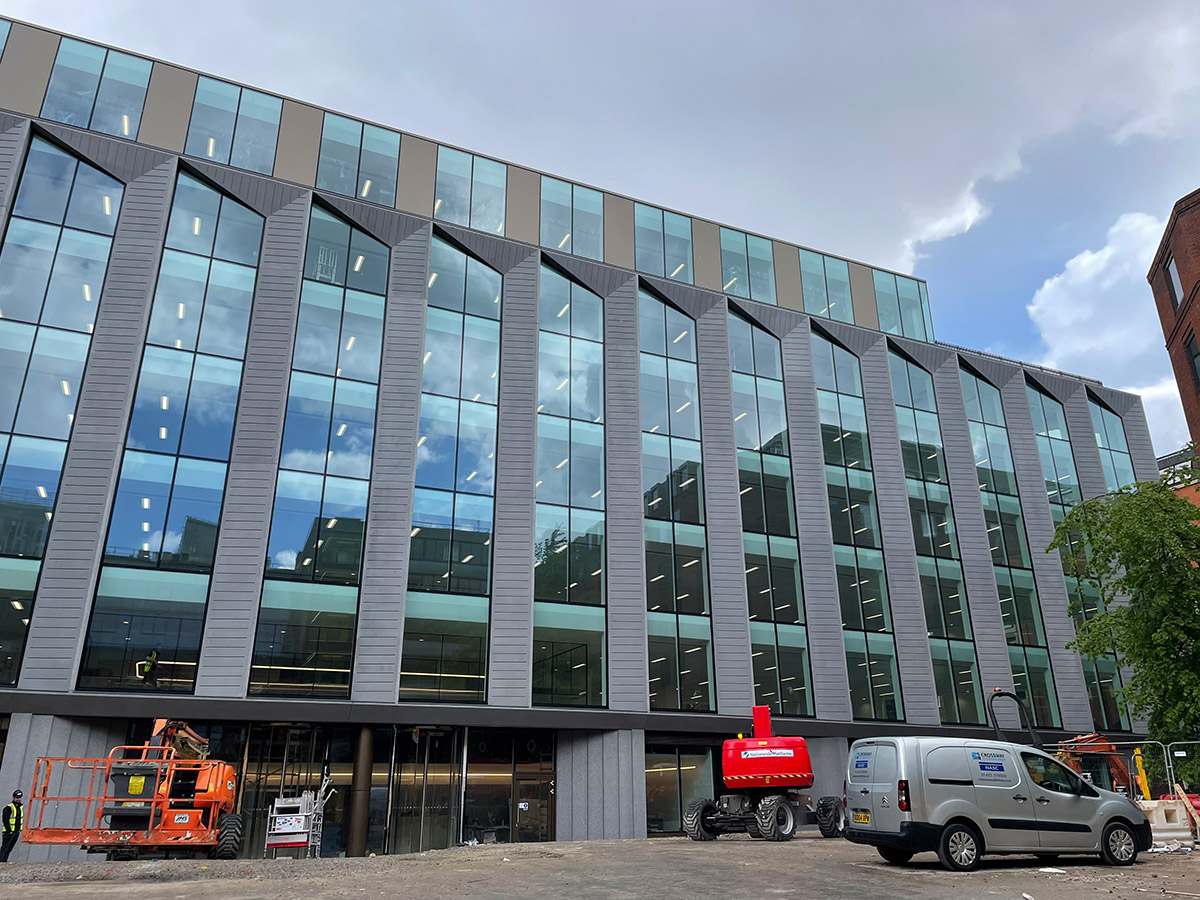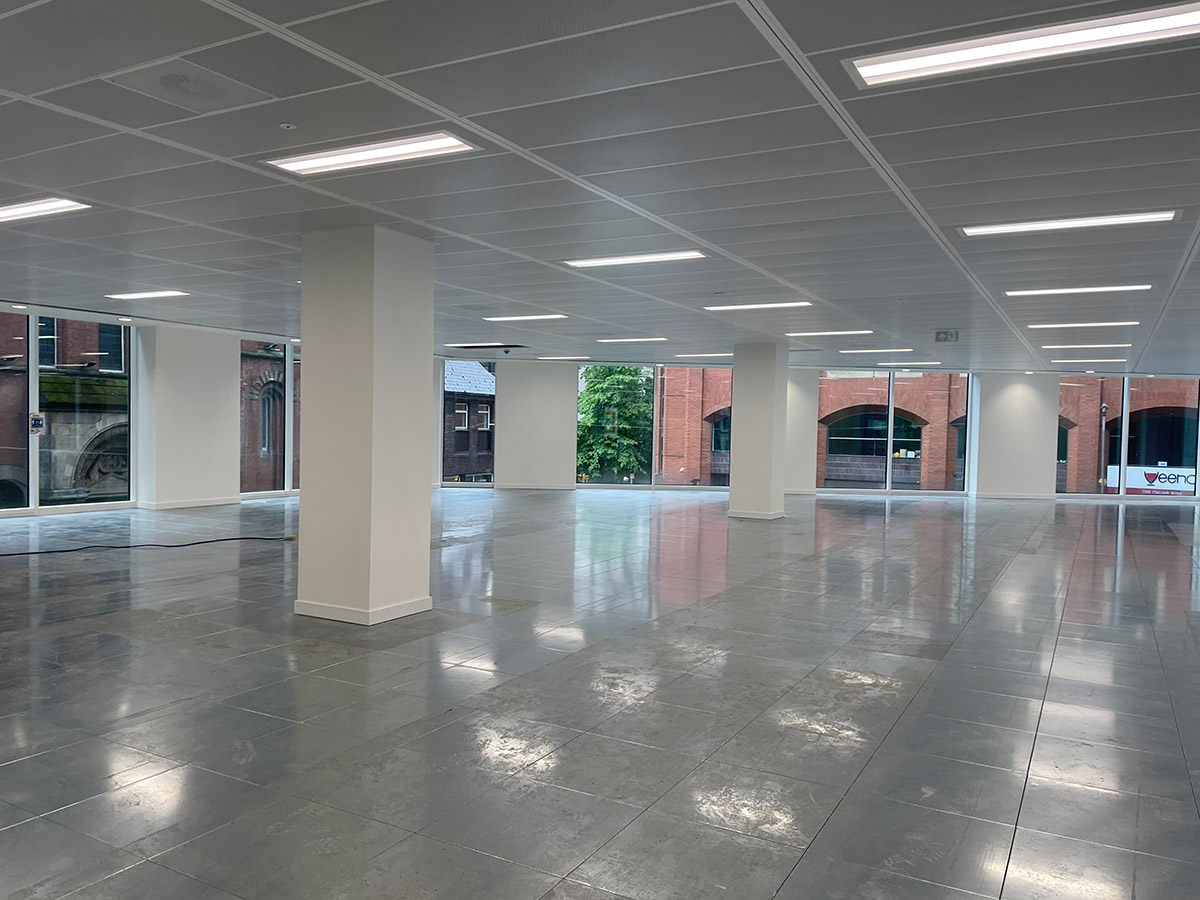Project Description
- Contractor: Marshall Construction
- Scope of Work: YDL undertook the internal partitions to The Lincoln, which is the replacement of the existing Brazennose House, new 100,000 sqft Grade A office building.
- 3 retail units make up the ground floor of The Lincoln, which includes a large double height office reception with break out areas, a business lounge and concierge desk. On the lower ground floor there are gym facilities along with a yoga studio as well as parking.
- The 6 upper floors, together with a roof terrace, contain the sophisticated office space
- Value: £1.3m



